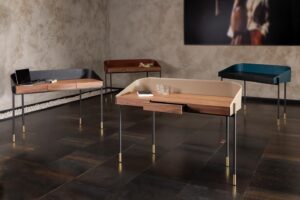
Designing a small space can be a challenge, but with the right approach, you can create a stylish and functional living environment that maximizes every inch of space. From clever storage solutions to strategic furniture placement, there are plenty of ways to design big in small spaces. In this blog, we’ll explore some tips and tricks for maximizing space in apartments or small homes through clever design solutions.
1. Embrace multipurpose furniture
One of the best ways to make the most of limited space is to choose furniture that serves multiple functions. Look for pieces like a sofa bed, a dining table with storage, or a coffee table with hidden compartments. These multipurpose pieces can help you save space and reduce clutter, allowing you to make the most of every square foot in your home. Additionally, consider furniture that can be easily folded or collapsed when not in use to create more space when needed.
2. Utilize vertical space
In a small space, it’s important to think vertically when it comes to storage and organization. Install shelves or floating wall units to maximize vertical space and keep items off the floor. Use tall bookcases or cabinets to store items that aren’t used frequently, and consider utilizing the space above doors or windows for additional storage. By taking advantage of vertical space, you can free up valuable floor space and create a sense of openness in your home.
3. Opt for light colors and mirrors
Light colors can help make a small space feel larger and more open. Choose a neutral color palette for your walls and furniture to create a bright and airy atmosphere. Additionally, incorporating mirrors into your design can help reflect light and create the illusion of more space. Place a large mirror opposite a window to maximize natural light and make the room feel brighter and more spacious. Mirrors can also make a room feel more open and add a decorative touch to your space.
4. Use rugs to define spaces
In an open-concept layout or small studio apartment, it can be challenging to define separate living areas. Rugs are a great way to visually divide spaces and create distinct zones within a small room. Choose rugs in different shapes and sizes to delineate the living room from the dining area or the bedroom from the study. By using rugs to define spaces, you can create a sense of organization and cohesion in your home, even in a small space.
5. Opt for furniture with legs
Furniture with legs can create a sense of openness in a small space by allowing light to flow underneath and around the pieces. Choose sofas, chairs, and tables with exposed legs to make the room feel more spacious and airy. This design trick can help visually expand the floor space and prevent the room from feeling cramped. Additionally, furniture with legs can make cleaning and rearranging easier, as you can easily access the floor beneath the pieces.
6. Declutter regularly
One of the most important aspects of maximizing space in a small home is to declutter regularly. Get rid of items that you no longer need or use, and find creative storage solutions for things that you want to keep. Consider investing in storage bins, baskets, or organizers to corral clutter and keep your space tidy. By keeping your home organized and clutter-free, you can create a more functional and inviting living environment that feels spacious and well-ordered.
Summary
Designing big in small spaces is all about maximizing every inch of space and creating a functional and stylish living environment. By embracing multipurpose furniture, utilizing vertical space, opting for light colors and mirrors, using rugs to define spaces, choosing furniture with legs, and decluttering regularly, you can make the most of your limited space and create a home that feels spacious and inviting. With these tips and tricks, you can design a small space that is both practical and beautiful, proving that you can truly create big design in even the smallest of spaces.



Leave a Reply